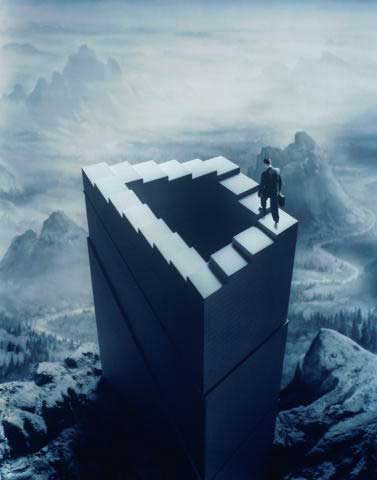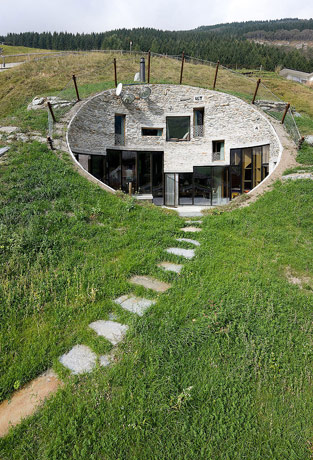
| 3rd Year Design Studio Cyber-Platform | W2012 | School of Architecture | McGill University | Montreal.qc.ca |
Jan 30, 2012
3dm model - rupture/crack
Hey guys,
I have an updated topographic model, with surfaces, of the "crack/rupture" portion of the site. I cross referenced site photos as well as google maps to generate the topo lines and I believe it is significantly more accurate than the one Lyceum provided us.
It is uploaded on the FTP.
U3 Units > SB Unit > [2]Site Documentation > 3D > 12 01 30 site map.3dm
I have also uploaded my site visit photos.
Enjoy
I have an updated topographic model, with surfaces, of the "crack/rupture" portion of the site. I cross referenced site photos as well as google maps to generate the topo lines and I believe it is significantly more accurate than the one Lyceum provided us.
It is uploaded on the FTP.
U3 Units > SB Unit > [2]Site Documentation > 3D > 12 01 30 site map.3dm
I have also uploaded my site visit photos.
Enjoy
Jan 29, 2012
underground
to pick up on julian's explorations, and michael's follow-up, an example of underground work...
http://www.archdaily.com/43187/villa-vals-search-cma/

and 2 seminal examples of underground habitats... or work by substraction... Tungkwan [China] and St. George Church at Lalibela [Ethiopia]
http://www.theatlantic.com/entertainment/archive/2012/01/the-collaborative-design-of-ancient-hive-cities/251898/


Jan 26, 2012
Naoshima Contemporary Art Museum - Tadao Ando
http://www.arcspace.com/architects/ando/Naoshima_Image_Library.html
beautiful intersection of art, architecture, and nature
beautiful intersection of art, architecture, and nature
Jan 25, 2012
Pablo Esteban Zamorano + Marcos Cárdenas, Waterfields
http://www.archdaily.com/38790/lavender-lake-competition-winners-announced/
An art factory, an open public space, a beach, a picnic field, a crop garden, a space for the community and for culture, a land open to the water, the city and the arts. The border condition (water-land) of this site made us think about how these limits could react with each other to create something new. An hybrid space product of a simple movement: the inundation of the site, the analysis of a close up view of the canal and the projection of that into the site as a geometry, to translate what used to be water into land but now as a construction of the memory of the canal. The Gowanus Canal is now a new public space for the city that brings the canal back to the people.
Jan 22, 2012
Random precedents
Obviously, sky's the limit, and there are xilion approaches to engage the project and the site,here are simply a few projects that crossed my mind. in below projects, what counts is the organisational / spatial logic and not form per say;
Scattered Pattern
Cottages at Fallingwater [Patkau architects]
http://www.patkau.ca/project/fallingwater.htm
http://www.dezeen.com/2010/06/01/cottages-at-fallingwater-by-patkau-architects/
Rehab Centre... or any other project by [Sou Fujimoto]
http://www.archdaily.com/8028/children’s-center-for-psychiatric-rehabilitation-sou-fujimoto/
http://www.designboom.com/eng/interview/sou_fujimoto.html
Mobile Hotel [Jagnefalt Milton]
http://www.dezeen.com/2010/12/22/a-rolling-masterplan-by-jagnefalt-milton/
Seijo Houses [Sanaa]
http://www.domusweb.it/en/architecture/kazuyo-sejima-seijoville/
museo de la vega baja [mansilla + tunon architects]
http://www.designboom.com/weblog/cat/9/view/11072/mansilla-tunon-architects-museo-de-la-vega-baja.html
Cluster
Timayui Kindergarten [Giancarlo Mazzanti]
http://www.designboom.com/weblog/cat/9/view/15297/giancarlo-mazzanti-timayui-kindergarten.html
All arts under same roof
21st Century Museum [Sanaa]
http://www.google.ca/search?hl=en&q=21st+century+museum+sejima&gs_sm=e&gs_upl=0l0l0l3586l0l0l0l0l0l0l0l0ll0l0&bav=on.2,or.r_gc.r_pw.,cf.osb&biw=1920&bih=989&ix=hcb&um=1&ie=UTF-8&tbm=isch&source=og&sa=N&tab=wi&ei=lcMcT8nGDYeMgweEw9SICg
NDSM Hall, Amsterdam
http://www.eikongraphia.com/?p=2615
Scattered Pattern
Cottages at Fallingwater [Patkau architects]
http://www.patkau.ca/project/fallingwater.htm
http://www.dezeen.com/2010/06/01/cottages-at-fallingwater-by-patkau-architects/
Rehab Centre... or any other project by [Sou Fujimoto]
http://www.archdaily.com/8028/children’s-center-for-psychiatric-rehabilitation-sou-fujimoto/
http://www.designboom.com/eng/interview/sou_fujimoto.html
Mobile Hotel [Jagnefalt Milton]
http://www.dezeen.com/2010/12/22/a-rolling-masterplan-by-jagnefalt-milton/
Seijo Houses [Sanaa]
http://www.domusweb.it/en/architecture/kazuyo-sejima-seijoville/
museo de la vega baja [mansilla + tunon architects]
http://www.designboom.com/weblog/cat/9/view/11072/mansilla-tunon-architects-museo-de-la-vega-baja.html
Cluster
Timayui Kindergarten [Giancarlo Mazzanti]
http://www.designboom.com/weblog/cat/9/view/15297/giancarlo-mazzanti-timayui-kindergarten.html
All arts under same roof
21st Century Museum [Sanaa]
http://www.google.ca/search?hl=en&q=21st+century+museum+sejima&gs_sm=e&gs_upl=0l0l0l3586l0l0l0l0l0l0l0l0ll0l0&bav=on.2,or.r_gc.r_pw.,cf.osb&biw=1920&bih=989&ix=hcb&um=1&ie=UTF-8&tbm=isch&source=og&sa=N&tab=wi&ei=lcMcT8nGDYeMgweEw9SICg
NDSM Hall, Amsterdam
http://www.eikongraphia.com/?p=2615
Photo // Alex MacLean
Same kind of curious & observing eye as Ed Burtynsky
Alex MacLean
http://www.alexmaclean.com/#/portfolio/growing/
Alex MacLean
http://www.alexmaclean.com/#/portfolio/growing/
Jan 21, 2012
5 Questions
As discussed, the 5 questions aim to activate different registers of thinking and understanding the project. Some of you will find particular affinities with one, and some with others. The answers are to be articulated through your process of design and interpretation;
- What is the image / character / atmosphere / mood / visual logic of this architecture, of the complex and of its relation to the landscape?
For instance, this raises the question of what kind of relation to landscape does this architecture seek, how it marks and activates the landscape, how it interacts with different layers of this landscape, or how it synthesises some of the key registers of this quarry landscape.
This can also bring you to consider the imagery and the imaginary of the quarry landscapes, either in its current passive contemplative state or in its past active state... the world of blocks, pure white stark geometries, all similar yet all different... the world of stratified, piled slabs, parts of future architectures... the ever morphing landscape of rubble shadowing the life of a quarry... etc.
Worlds of material, colour, texture and light come into play.
This investigation is both intellectual and visual, experimented through photography, collage, drawing, painting, etc.
- What is the basic sequence and the choreography of the experience of the site that you would like to achieve?
Relation to the road, the forest[s], the quarry, the water... One could almost see it as a cinematographic experience of the site... light, camera, action.
- What is the logic of the relation between programme components or ingredients?
All 3 registers of the programme together or all separate?
What kind of relation of the artists' studios to the 'exhibition' space would be the most rich and pertinent?
What kind of relation of the artists' studios to the artists' residences would be the most rich and pertinent?
And the relation of each of those to the quarry and the landscape?
- What is the conceptual figure or the pattern that would be able to capture, describe or conceptualise the organisational logic of your project?
Relating to the previous question, how are you interpreting the programmatic substance of the project;
Total fragmentation into programmatic confetti;
Some sort of clustering along disciplinary or character features;
Loose agglomerate or a powerful monolith;
or yet some other logic?
Total fragmentation into programmatic confetti;
Some sort of clustering along disciplinary or character features;
Loose agglomerate or a powerful monolith;
or yet some other logic?
What orchestrates a meaningful organisational pattern, that provides the rules for the project? How does it orchestrate relations to other studios, artists or the landscape?
- What is the space for the arts?
What characterises it or makes it distinct from other types of spaces?
What are the conditions of light, sound and views? What are the conditions of interaction with 'others' and the public?
Are the 4 disciplinary studios necessarily different, or should they be the same?
Ultimately, how should the design question be framed in building for the [other] arts? How much 'design' is necessary...?
_
These are obviously only some of the possible questions and themes pertinent for the thinking and designing of this project. I'm obviously open to discussing any themes you find pertinent.
The trick is to think these issues through production, whether drawings, diagrams, collages, small models... through architectural means of investigation.
Jan 20, 2012
Welcome to U3 Design Studio Blog
//////////////////////////////////////////////////////
Let the Games Begin
//////////////////////////////////////////////////////
Subscribe to:
Posts (Atom)















